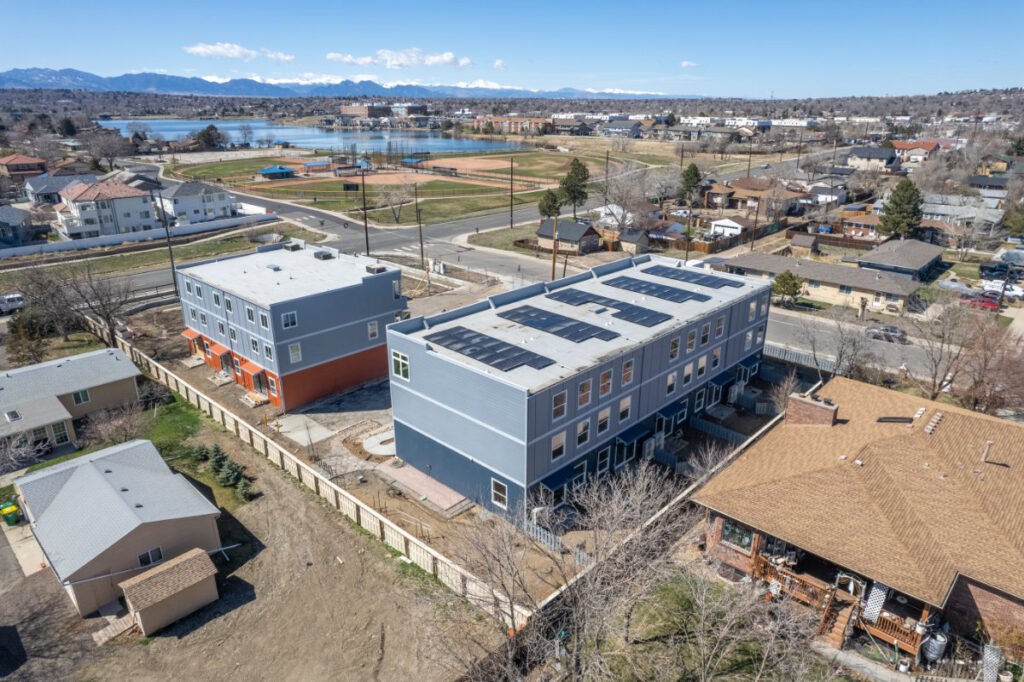
Scope of Work
You would be responsible for the following deliverables:
- Foundation Plan coordinated with provided Architectural Plans and Soils Report.
- Framing Plans for Level 1, 2, and Roof which includes a landing and roof access “doghouse” with roof. Architectural design presume utilization of dimensional lumber and engineered lumber framing, TJI floor joists on Level 1, 16” deep wood floor trusses on Level 2, and pre- engineered trusses on the Roof or combination of systems.
- Shear Wall design and specifications. Locations can be coordinated and noted on architectural plans, if preferred.
- Structural notes as required by the Adams County department and for use by the framing crew.
- All necessary details as required by the Adams County department and for use by the framing crew.
Current Architectural Plans
The architectural plans are 95% done. The links above are to the PDF file and a folder with the DWG files.
The plans should be sufficient to get started. The final version will be ready on 6/1 and the links will be updated.
Soils Report +
Sample Foundation
Please note that the soils report was done for 6590 Lowell Blvd. The property address has since changed and all units have individual addresses along 66th Ave.
Additional Documents
The condo shows the full site layout as per the surveyors. It was done before the dimensions for the 3rd structure were finalized. We’d now at 65’x40′ which is a very minor deviation from what’s shown here.
Timeline
Our other plans are ready to go.
We expect plans that will pass the thorough review at Adams County in order to break ground soon. You should be able to start in this right away.
Contact Info
Project Owner:
Continuum Housing LLC
4597 Sunnyside Place, Boulder, CO 80221
Managing Partner:
Klaus Holzapfel
310 383 7433
klaus@fubuno.com

